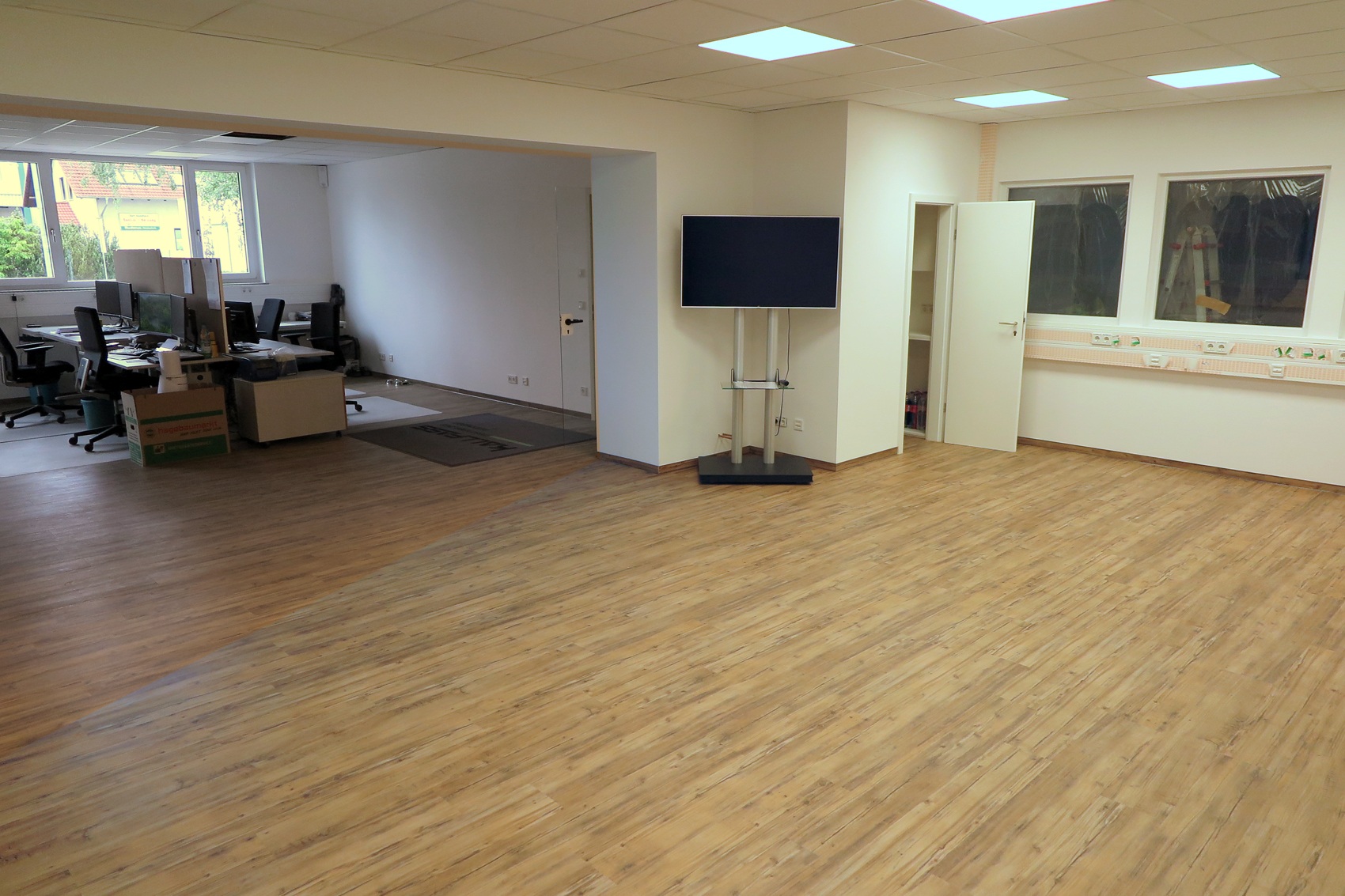Kallfass was already able to inaugurate the structural work of the extended production hall in Klosterreichenbach, Germany with an internal celebration on 26 May 2023. The new offices in Wernigerode, Germany, will also be ready for occupancy shortly.
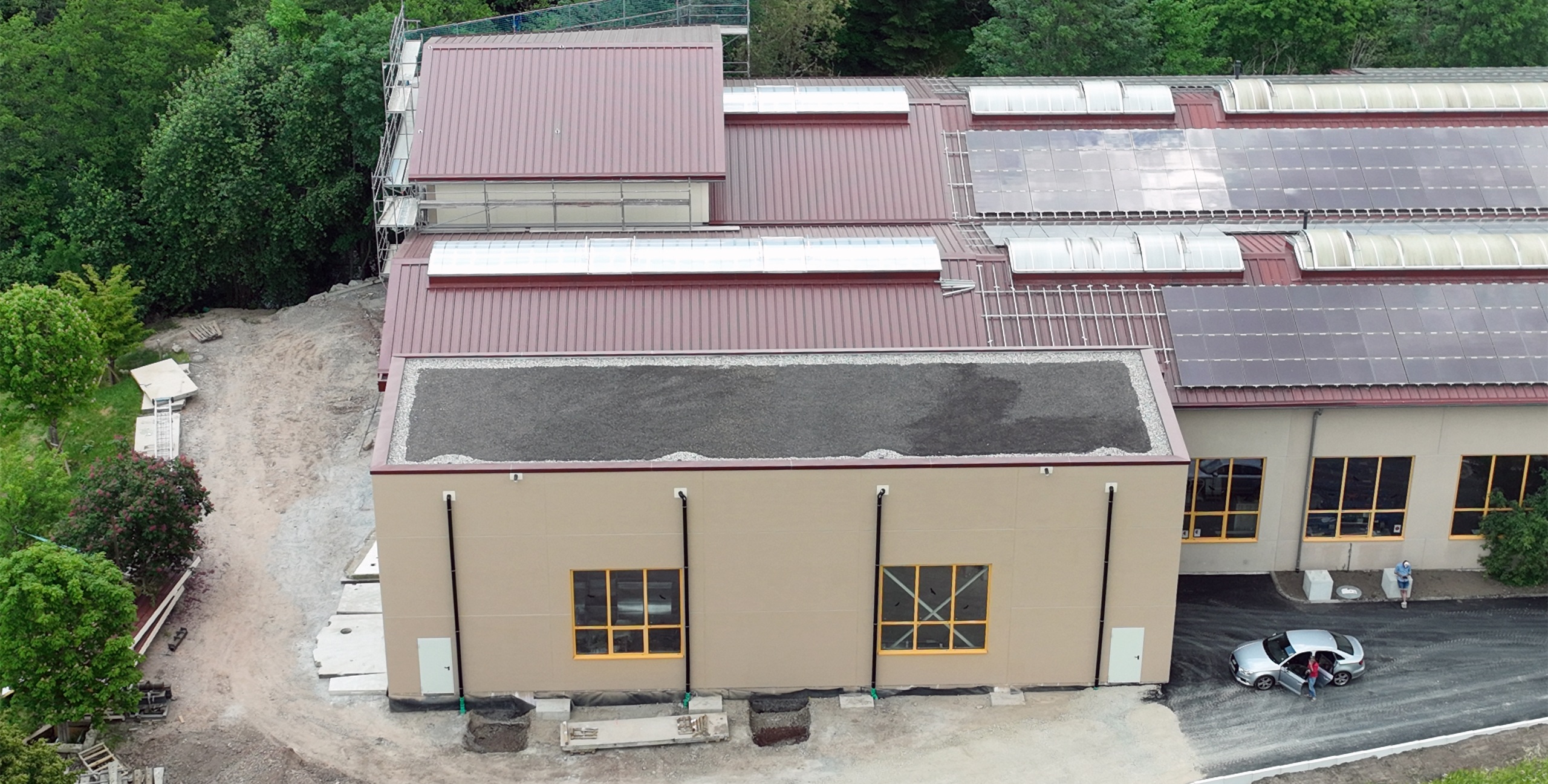
Kallfass Klosterreichenbach
10 May marked the anniversary of the structural expansion of the existing production hall in Klosterreichenbach. The shell of the L-shaped 600 m² extension has been completed and the access road to the new loading hall has already been paved.
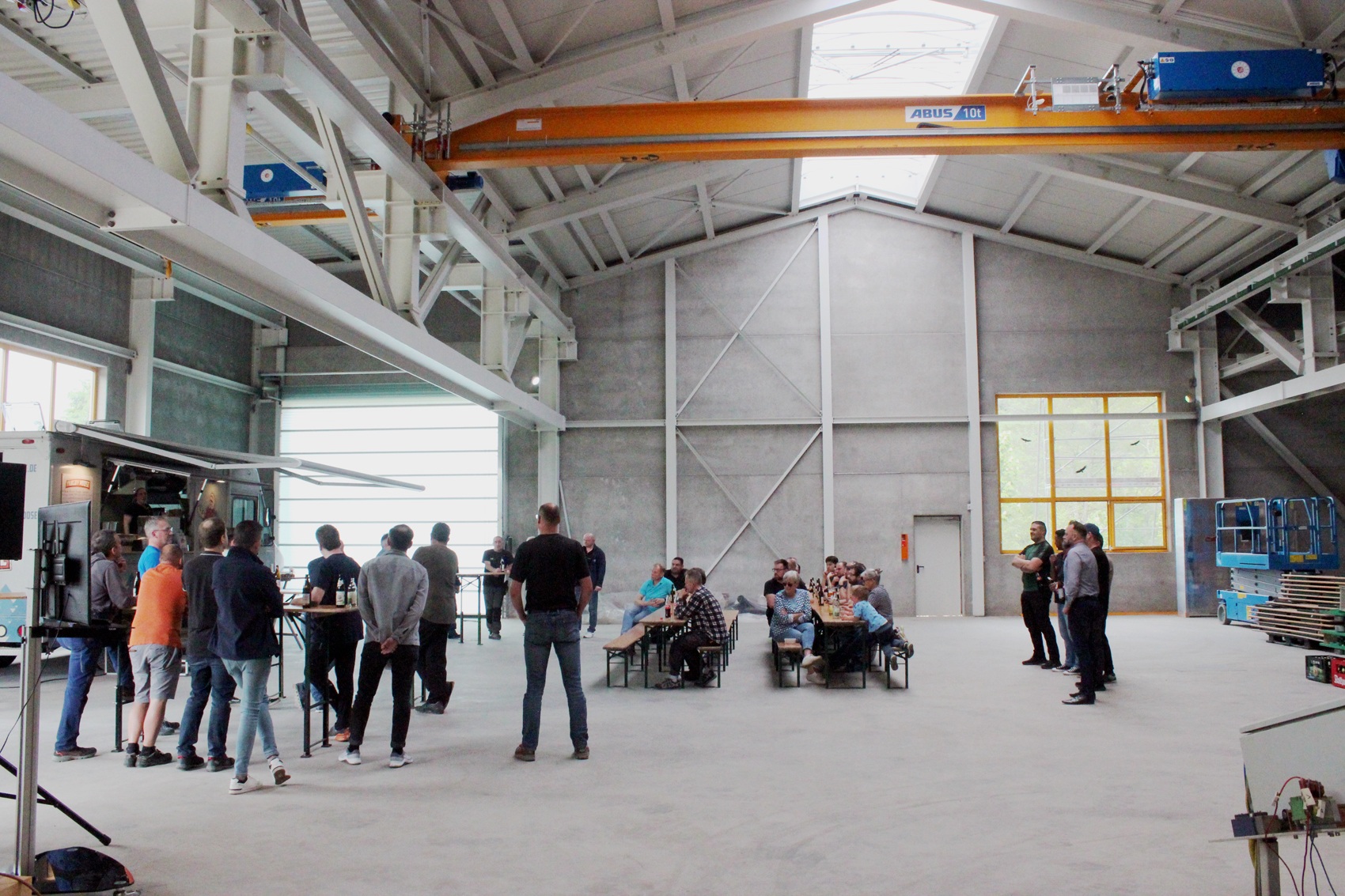
Internal inauguration ceremony of the new production hall in Klosterreichenbach.
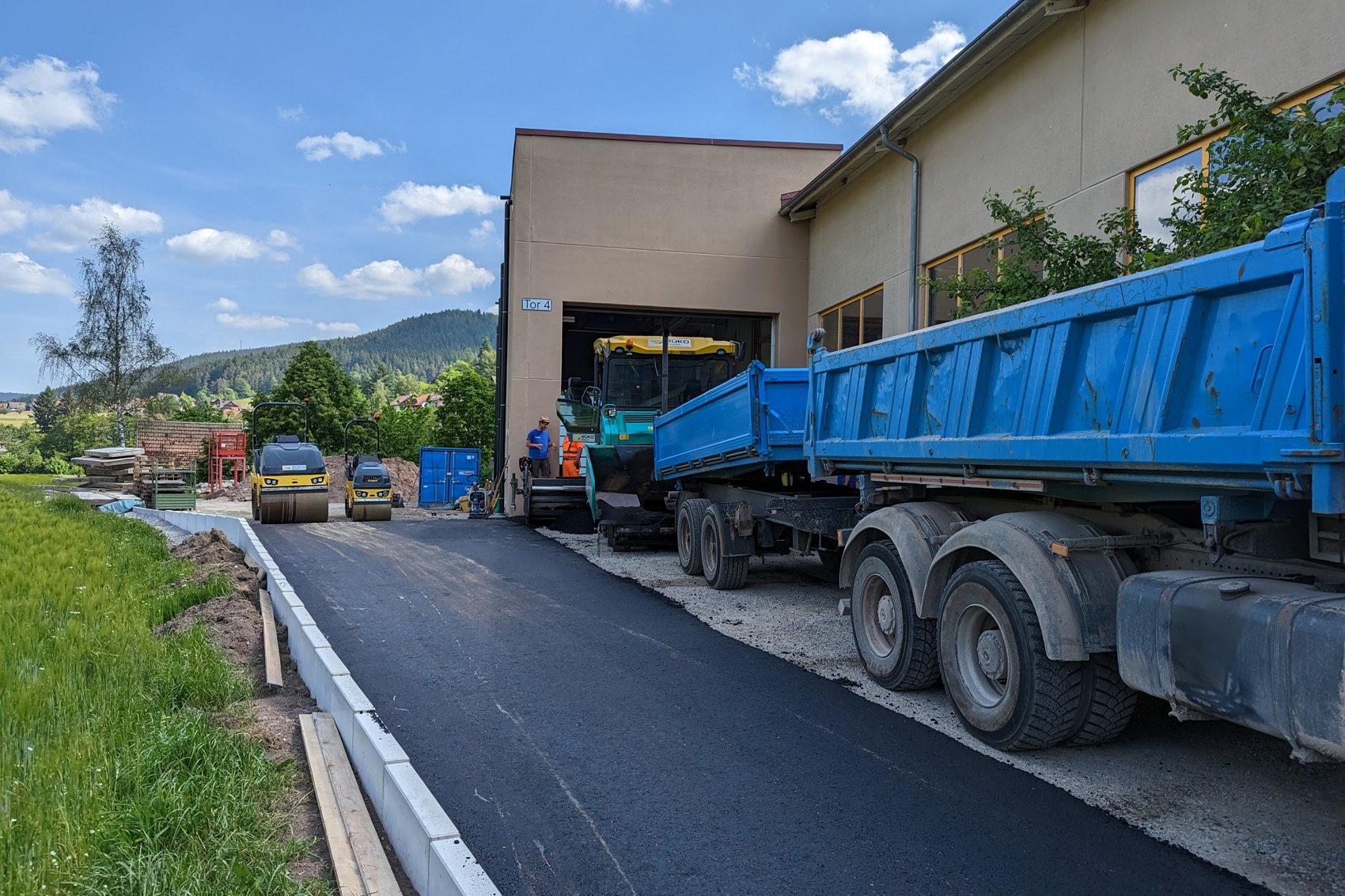
The access road to the new loading hall is being paved.
Next up is the installation of a modern paint booth with integrated filter extraction and temperature control system. The spray cabin is divided into two cubicles, one behind the other, each 10 m long. Alternately, painting is done in one and drying in the other cabin. If necessary, the two cabins can be opened to form a large painting booth with a length of 20 m for painting particularly long machine parts. This flexible approach simplifies the production process enormously, because all the painting work that needs to be done is carried out in-house according to the customer's wishes.
The installation of a heating system will be another milestone. Here, sustainable heating with a water-fed heat pump is being considered and the statutory requirements are being checked. Together with the roof-mounted photovoltaic system already installed in 2014, the management is thus once again relying on renewable energies. The further interior construction of the hall with electricity and compressed air supply as well as the installation of filter and exhaust air lines are additional items on the to-do list.
If everything goes according to plan, the extension could be occupied as early as autumn this year. As a result, the production processes will be successively adapted and converted.
Modern workplaces in Wernigerode, Germany
In Wernigerode, the final move into the newly designed offices of the 160 m² annex is not far off. The construction of the interior is well advanced. Installation of the underfloor heating system and ceilings were completed, power lines have been installed, and walls facing the old building were removed, and new partition walls were installed and plastered. Next, the old building’s reception area needs to be redesigned so that old and new form a single unity. All employees from construction and administration had to move temporarily to the new premises to make room for the renovation work.
As soon as the new office furniture are delivered, the final move can take place, which is also planned in Wernigerode for autumn 2023. Only one and a half years after the start of construction, Kallfass employees will then have modern, ergonomic workplaces and spacious meeting rooms at their disposal.
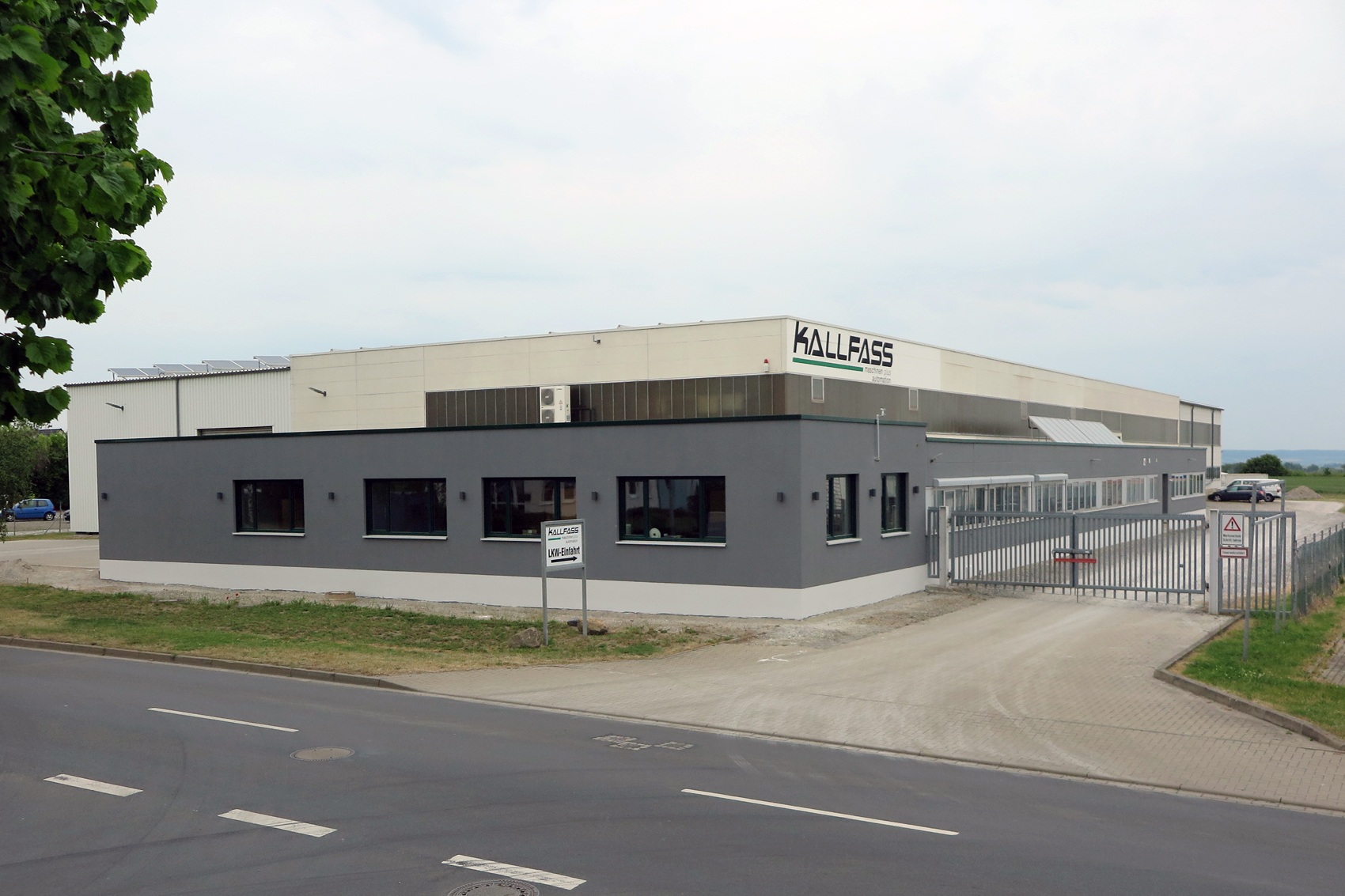
The new colour-contrasting extension in Wernigerode – next year, the complete façade will be uniformly adapted.
